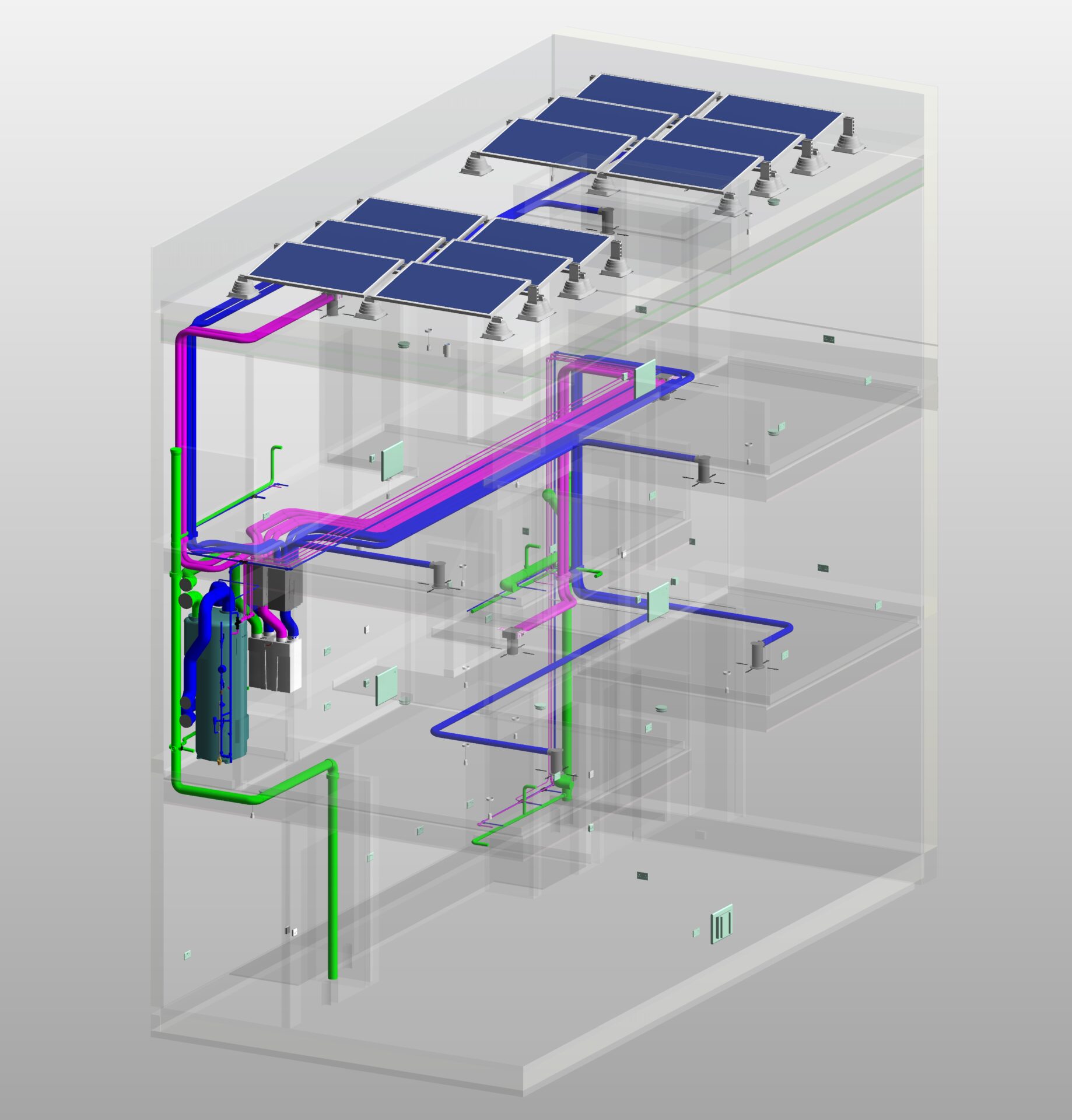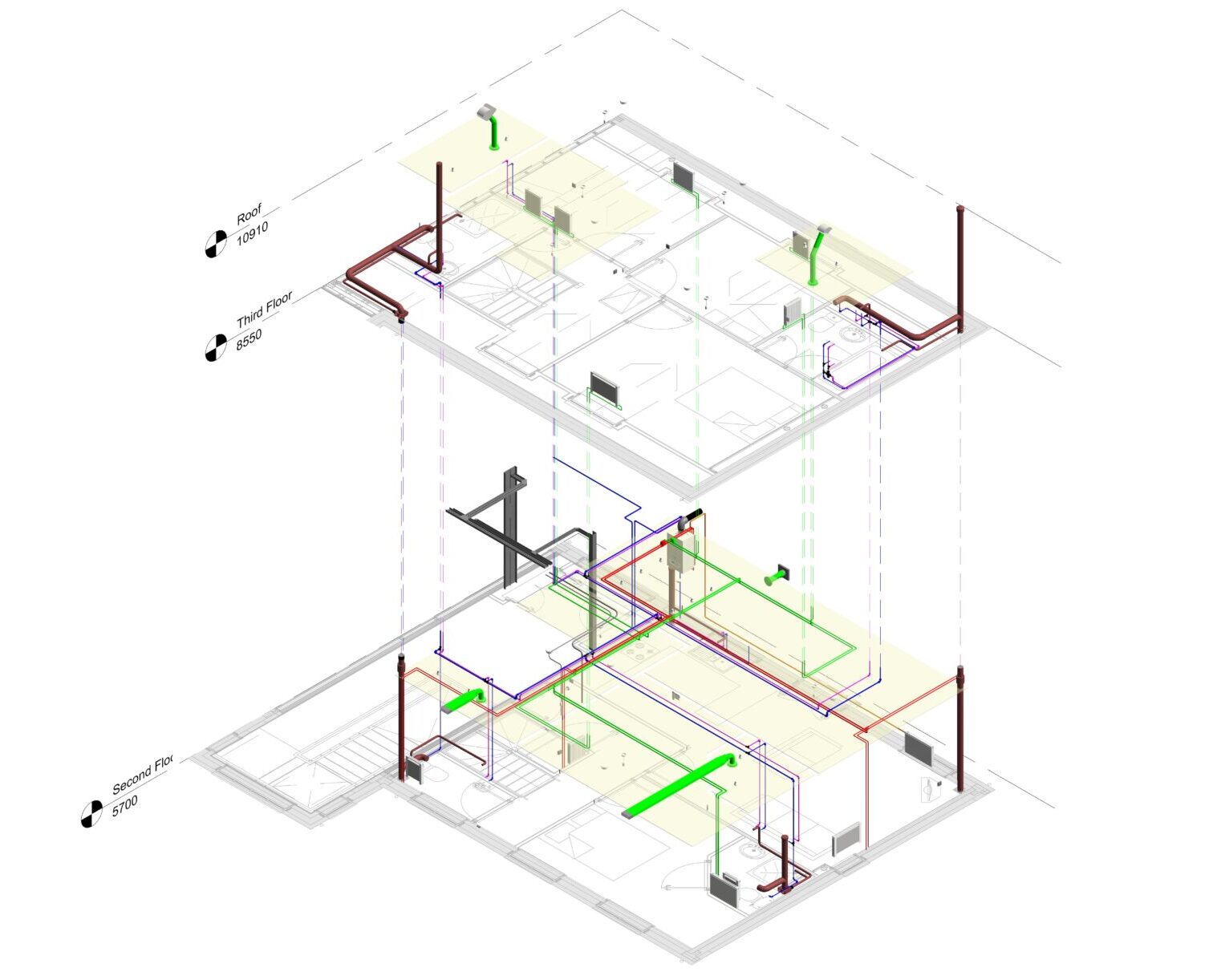LEDA have always thrived on collaboration with design teams, advising on holistic design approaches and passive strategies. To deliver this, we also need good technical design to ensure strategies are correctly implemented.
We have been using Autodesk 3D MEP Revit for over 5 years, building in-house expertise to maximise the power of 3D and BIM to generate designs which are fully coordinated, efficiently engineered and easy to visualise.
This is an obvious natural progression of our holistic design approach, which has been gaining lots of ground with residential developers, who see that initial investment at the design stage provides great efficiencies when working with repeated unit types. A recent project has highlighted this and we thought we’d share some images…


As well as the obvious visual and coordination aspects of 3D design, there is also the BIM side of Revit. We are using this to provide exact quantities from the model which are then used in procurement with suppliers.
This is what we love about our work: collaborating to solve problems before they appear on site, and using technology to help our clients build with confidence. Let’s keep building smarter—together!
MEP model by LEDA, architecture by others
